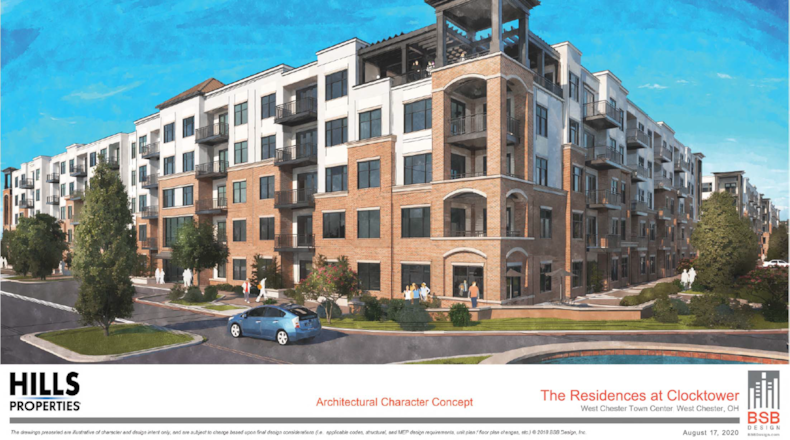There will be 335 units with 33% one-bedroom unit and the rest two-bedroom apartments, some of those with dens.
Jose Castrejon, a landscape architect who has been in on the planning of the square for years, said this is an important piece of overall development picture.
“The things that we know were part of the whole mixed use was how do we support some of the existing businesses that are there, how do we support the restaurants and how do we encourage walkability, connectivity and really create that sense of place in that downtown,” Castrejon told the trustees during the public hearing. “We know that the thing that was missing was residential components.”
Michael Copfer, vice president of land acquisition for HILLS, said the complex will target millenials and empty-nesters with a starting price of $1,180 per month for an 825-square foot, one-bedroom unit. The average two-bedroom is 1,170 square feet with a starting price of $1,950 per month.
The apartments feature nine-foot ceilings with double crown molding, french doors on the balconies, wood cabinets, gourmet kitchen fixtures, quartz counter tops and USB outlets.
There will be a large pool area in the center of the five five-story buildings, with fire pits and grilling areas and a clubhouse featuring a 24-hour fitness center and golf simulator. There will also be a rooftop terrace on the building that fronts the roundabout on Centre Pointe Drive. They have events and wine tastings and residents can book it for their own private gatherings.
“We don’t know of any other communities in the general area here of northern Greater Cincinnati that have anything like this,” Copfer said about the rooftop terrace. “So we think it’ll be a real show-stopper amenity for our residents, to have and really keep them connected to what’s going on in your downtown area.”
Copfer said they plan to start utility work this fall and construction in the spring with the entire complex completed in 2023.
About the Author

