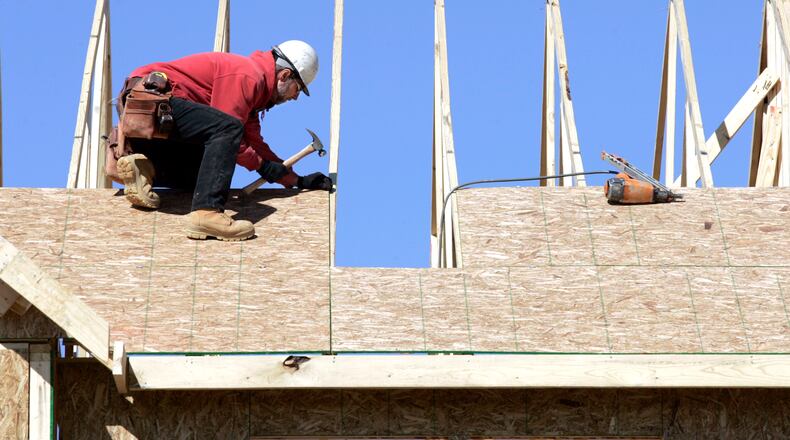MORE: Butler co-op’s Family Day event grows from unexpected start
The project entails 6.45 acres on an oddly-shaped property bordered on the west by railroad tracks and the east by South Main Street properties but involving city right of way cutting through it and utilities running through it for which no easement exists. In places, it is so narrow required peripheral setbacks make it difficult to design.
“This site is very challenging for development due to its accessibility to major roadways and the shape of the site also poses development challenges with an additional development pattern,” Community Development Director Jung-Han Chen wrote in his staff report about the ordinance. “By taking the planned development approach, the developer/architect could ask for dimensional requirements waived by the Planning Commission, given the challenge of the site configuration.”
Chen said the commission discussed the project at two meetings with lengthy discussion June 9.
The project, called Gaslight Avenue at Stewart Square, is behind the Stewart Square development and would have a connection with it, but architect Scott Webb told council July 18 it would not be intended as a general roadway for purposes of getting into and out of the proposed development, but only a convenient connection to it for shopping purposes.
The development as proposed would have 88 units of single-family dwellings in a cluster of two- and three-family configurations, Chen noted in his staff report. Two existing vacant warehouses would be demolished as part of the project.
Webb told council they are asking for 88 units in the development for 324 residents, where 85 units would normally be the limit.
“We are proposing 88, but with a fewer number of occupants,” he said, explaining they want more diversity in the size of units for a more “historically referenced” appearance, which will result in fewer occupants.
MORE: Oxford doesn’t just recycle, ShareFest helps reuse
He also proposed several open areas on the property, explaining, “These will be active open spaces, not just left-over space.”
Another important aspect, he emphasized is the current access to the property off South College Avenue over the railroad tracks will be closed off and some sort of buffer along the tracks will be added.
The city has a right-of-way on Rose Avenue which turns north on the property as part of a prior plan for potential development on that portion but that never happened. Webb asked the city, as part of the development plan, to abandon that right-of-way in exchange for an easement approximately in the middle of the property.
He said there are already sewer and storm water lines running through the property without an easement ever having been established. He proposed a swap of the right-of-way land for the easement as part of the plan.
“The land is about an even exchange,” Webb said.
Another issue he raised at council involved a required 25-foot buffer around the perimeter of the property. He asked for a reduction to 20 feet because of the strange configuration of the property. Parking became an issue, he said, in trying to meet the city’s required number of parking spaces within that configuration, as well.
MORE: Oxford’s first full-time firefighter/paramedics on job
He said Planning Commission wants to maintain the 25-foot buffer. To do that, he said, he designed angle parking spaces along Heather Lane and Rose Avenue, but Planning made it a condition they use parallel parking there.
Webb showed slides indicating the city would require 220 parking spaces for the total project and their plan shows 231. Elimination of the angle parking, he said, would allow only 205, however.
“We ask council to accept we will be slightly under the number of required spaces,” Webb said.
In answer to a question from council member Steve Dana about bike racks, Webb said they were not shown on the proposal, but were definitely planned for inclusion.
The development will be on Tuesday’s council agenda for second reading of the ordinance and action by council.
About the Author
