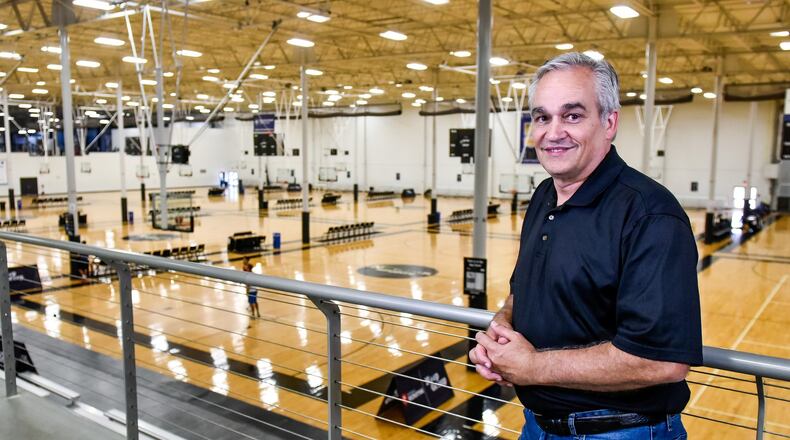MORE: Spooky Nook developer gets millions in tax credits for Champion Mill rehab
The first signs people will see in the transformation of the former paper mill into Spooky Nook at Champion Mill will be site work around the buildings, with more work happening on the exteriors of the building’s walls and its roof.
“For instance, under the historic preservation program, all of the windows that are bricked in have to be reopened,” Beiler said.
The buildings will be transformed into what they looked like many decades ago, when the big windows faced B Street on either side, and also looked out on the Great Miami River.
“It’ll be stunning,” Beiler said. “You’ll have soaring windows 30 feet high and 15 feet wide. So wherever there was an opening with a window, it’ll be reopened. The building will be full of natural light, and it’s going to be an incredible building. For a convention center, it’s going to be stunning.”
PHOTOS: Look inside the Pennsylvania sports facility that Hamilton’s planned project will resemble
That’s Mill 2, the building closest to the river, which will house a hotel and convention center, with large banquet areas, a restaurant and most likely, some retail businesses facing B Street whose names Beiler said will be recognizable.
The former Mill 1, on the west side of B Street, is where the gigantic sports facilities will be. It also will have its large original window spaces, but with netting that protects them from wayward balls.
Construction of Spooky Nook at Champion Mill is expected to take 2 to 2½ years.
About the Author

