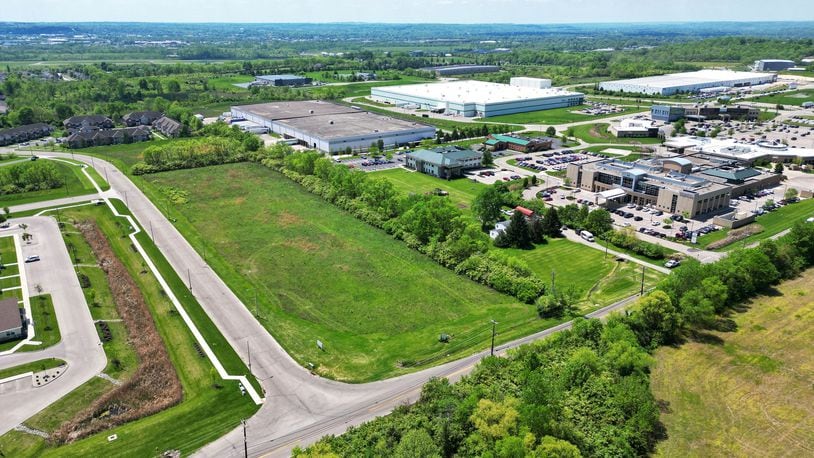The clinic is designed to be just under 24,500 square feet with 27 exam rooms, two curb cuts (off Gateway) and 110 parking spaces. It’s anticipated to have 30 to 50 full-time employees, including doctors, nurses and back-end administration. The planned operating hours would be similar to the current hours, 7:30 a.m. to 4:30 p.m. weekdays.
The project needed planning commission approval as Hamilton Planning Director Liz Hayden said the city’s regulations state “clinics of all kinds are conditional use and require an additional review.”
Justin Kaufer, director and project manager at CBLH Design, the applicant, said in a letter to the city this would continue to be what’s called a VA Community-Based Outpatient Clinic (CBOC).
Its “primary function is to provide outpatient care for the local veteran community so veterans do not need to travel to the main VA hospitals for routine care,” he wrote. “Services include primary care, mental health consultation, lab work, audiology, social work and telehealth.”
Additionally, Kaufer wrote that the clinic “will positively impact” the adjacent neighbors, which include TriHealth Bethesda Butler Hospital and Medical Campus and Gateway Springs Health Campus. Knollwood Crossing Apartments and Glen Meadows Nursing Center are also nearby facilities.
The VA would enter into a long-term lease ― a minimum of 15 years ― with the site developer and owner West Second Street Associates, according to Kaufer.
CBLH Design requested three variances.
Because of a drainage swale, the company believed it would not be practical to install a sidewalk along Hamilton-Mason Road (they will install one along Gateway Avenue). They also requested a parking setback variance due to the swale and utilities. The last variance is to reduce the minimum parking drive aisle from 24 feet to 22 feet.
Though the building would face Hamilton-Mason Road, access to the facility would be off Gateway Avenue.
“I’m still working with them to see if we can get a little bit more visual interest facing Hamilton-Mason, more brick and similar landscaping since that’s a highly visible corridor,” said Hayden.
She hopes to have enhancements to the project through the building permit process, which is the next step in the development process.
About the Author
