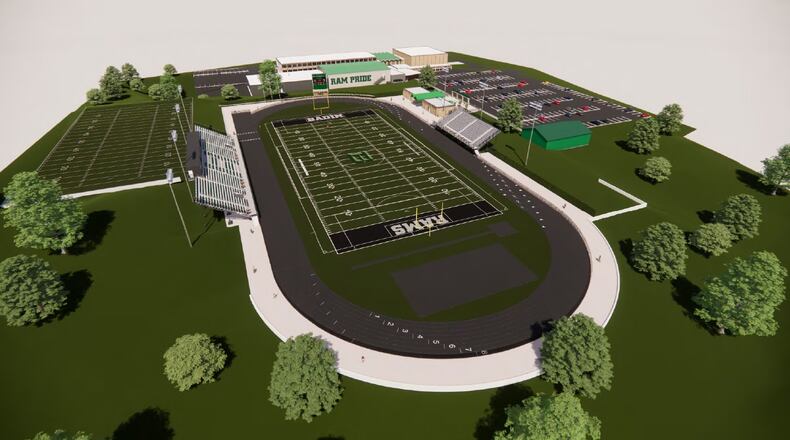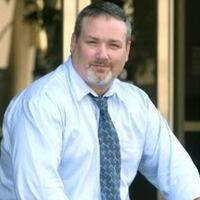But with the rezoning request, the school submitted plans for a new 2,672-seat athletic complex, which Pendergest said the school “had to submit potential future improvements.” They’re also seeking approval for a preliminary planned development for the athletic complex.
“We are in the early stages of exploring this possible campus improvement,” he said. “A project of this size is expensive and there are many factors to consider. If the proper pieces fall into place, we would love to have our own athletic complex for our teams to play in.”
Currently, Badin field sports play at different locations. Football has been played at Edgewood, Hamilton and Fairfield stadiums over the past couple of years. Boys and girls soccer teams have played at Ross High School the past two seasons, and they’re scheduled to play at the New Spooky Nook facility this fall.
The cost of the possible athletic complex could cost was not disclosed.
Although Badin officials say they are “exploring” the possible athletic complex, they have provided plans for the layout of the complex, including naming the field after the late former coach Terry Malone. Rezoning the land “will allow more flexibility” if and when the school proceeds with the proposed athletic complex, according to Badin’s engineering firm Bayer Becker.
According to the proposal, the athletic complex would, among other things:
- have one practice field and a 2,672-seat stadium, and the stadium and associated buildings would be enclosed by a 6-foot-tall chain-link fence with black coating;
- have the accessory buildings ― a grotto, pole barn, locker room, restroom, and concession facilities ― match the existing brick of the high school, and will have metal fascia and aluminum awnings;
- have landscape buffers and privacy fencing installed along with areas of the complex that are adjacent to residential areas.
Additionally, there would be self-imposed time restrictions with the use of the complex. All activities will be concluded by 9:30 p.m. Mondays through Thursdays, 10:30 p.m. on Fridays and Saturdays, and 6 p.m. on Sundays, according to the application.
The project would create 284 new parking spaces added along New London Road and Jerdan Lane, which would bring the total number of spaces to 650 for the nearly 26-acre property.
This plan will be discussed at the 6 p.m. April 21 planning commission meeting at 345 High St. Though Badin is seeking a recommendation and approval from the planning commission, zoning and planned developments will ultimately require City Council approval.
About the Author



