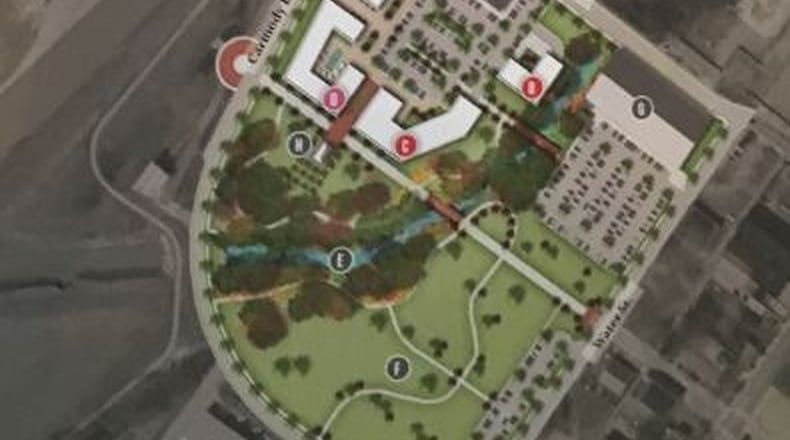How robust the residential area would be would depend on how much of the southwestern portion of the land regulatory agencies decide could be used.
OHM Advisors recently gave an early peek of these plans to a few dozen interested residents and business people.
“The timeline is to have an actual, completed master plan by the end of the year,” said DMI’s executive director, Mallory Greenham, “but we just needed to get some additional feedback from the larger majority of the community to ensure we’re still on the right track before we get too far toward the end of the plan.”
With the canal development area, “there are different options on the property because we’re not sure about the remediation of this part,” including whether environmental regulators will allow building of residential or commercial buildings in the southwestern portions, Greenham said.
“If it is ever remediated to a level, then Option B (with extra residential or commercial) could be implemented,” Greenham said. If not, Option A, with more park areas, would be the preferred choice.
The proposed beer garden in the plan is the first one OHM Advisors has ever put into a master plan, she said, "because we have the Designated Outdoor Refreshment Area (DORA) that goes all the way to the riverfront. So it would actually be an operating bar, with bathrooms, and people could actually hang out over there," Greenham said.
A pedestrian walkway would end at the riverfront, while bike trails would wind through the 21 acres.
Larry Wood, a commercial real estate agent who used to work for city government, said he was impressed to see “a lot of creative ideas” presented at the meeting.
“It’ll take a lot of synergy and working together with a lot of people to make them happen, but I think it’s a start — it’s a vision — and without a vision, you’re not going anywhere,” he said.
Wood added that he was glad about “just the fact that they’re doing it — getting movement.”
The master plan’s creators noted that a market analysis of downtown housing possibilities by the Danter Company found there is capacity in the area for 96 apartments above existing storefronts; 176 new-construction apartments or townhomes; and 44 student units with 152 total beds, featuring a mix of two- and four-bedroom units.
OHM said it also heard these mandates during public input session:
- Redevelopment of downtown should include addressing the riverfront
- Improving downtown's physical appearance is critical
- People want improved bicycle and pedestrian connections to better connect downtown with parks and the riverfront
- Diverse housing options are important to bring current residents to downtown and to attract newcomers
The planners also determined more people must live downtown to help attract commercial development there.
OHM Advisors worked with a large steering committee to set the general course for the plan, said Justin Robbins, a senior planner and project manager.
Also shown during the public gathering were several areas where private developers could step in and create projects that uphold the plan’s goals. Those areas include the riverfront area as well as:
- Broad Street, where 40 townhomes would be built in each of two phases, a park would be expanded in the third phase, and where South Broad Street could be temporarily shut down for events, creating a 1/4-mile linear, pedestrian-only zone for festivals and events.
- Manchester and Vail avenues, where 72 apartments perched atop parking garages would join 21 townhomes for 93 total new housing units.
“We want to coordinate between what people are telling us they want, and what is hopefully do-able, and how private development can orient themselves to really leverage those assets,” Robbins said. “We want to set the framework for someone to come in and do a project like this.”
The study by Danter put more weight behind OHM’s recommendations, he said.
“We’re using the findings from that market study to really bolster what we’re recommending in terms of housing, and what the market can support for additional housing in the downtown,” Robbins said. “And housing’s critical — it’s really important to have a strong basis of support for the commercial that you have in an area.
“So the more people that you can put in one area, the more active the place becomes, the more people you have in the streets, the more people you have visiting coffee shops, restaurants and businesses,” he added.
Meanwhile, “the buildings that are already in the downtown, that’s in our policy framework, for those to become either office or residential, to make sure there are income-generating uses for the property owners, and there’s tax revenues coming in to the city as well,” he said. “It doesn’t do anybody any good if it’s used for storage or sitting vacant.”
“There are a lot of nice historic buildings down here where there’s ample opportunity to rehab those,” Robbins said.
About the Author
